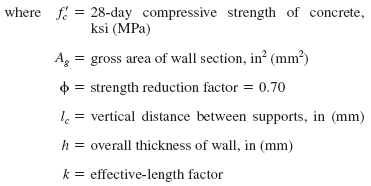Related Resources: civil engineering
Load Bearing Walls Review Design , Equation, Wall Stud Spacing Table


For a wall supporting a concentrated load, the length of wall effective for the support of that concentrated load should be taken as the smaller of the distance center to center between loads and the bearing width plus 4h.
Recommended maximum allowable length of wood wall studs exposed to wind speeds of 100 MPH or less in seisnic design categoreis.
|
Height
|
On Center Spacer (Inches) |
|||
|
24
|
16
|
12
|
8 |
|
|
Supporting a Roof Only
|
||||
|---|---|---|---|---|
|
>10
|
2x4
|
2x4
|
2x4
|
2x4
|
|
12
|
2x6
|
2x4
|
2x4
|
2x4
|
|
14
|
2x6
|
2x6
|
2x6
|
2x4
|
|
16
|
2x6
|
2x6
|
2x6
|
2x4
|
|
18
|
NA a
|
2x6
|
2x6
|
2x6
|
|
20
|
NA a
|
NA a
|
2x6
|
2x6
|
|
24
|
NA a
|
NA a
|
NA a
|
2x6
|
|
Supporting One Floor and a Roof
|
||||
|
>10
|
2x6
|
2x4
|
2x4
|
2x4
|
|
12
|
2x6
|
2x6
|
2x6
|
2x4
|
|
14
|
2x6
|
2x6
|
2x6
|
2x6
|
|
16
|
NA a
|
2x6
|
2x6
|
2x6
|
|
18
|
NA a
|
NA a
|
2x6
|
2x6
|
|
20
|
NA a
|
NA a
|
2x6
|
2x6
|
|
24
|
NA a
|
NA a
|
NA a
|
2x6
|
|
Supporting Two Floors and a Roof
|
||||
|
>10
|
2x6
|
2x6
|
2x4
|
2x4
|
|
12
|
2x6
|
2x6
|
2x6
|
2x6
|
|
14
|
2x6
|
2x6
|
2x6
|
2x6
|
|
16
|
NA a
|
NA a
|
2x6
|
2x6
|
|
18
|
NA a
|
NA a
|
NA a
|
2x6
|
|
20
|
NA a
|
NA a
|
NA a
|
NA a
|
|
24
|
NA a
|
NA a
|
NA a
|
NA a
|
Notes:
a. Engineering design analysis required for this application
b. Application of this chart assumes Snow Load not exceeding 25 psf, fb 1not less than 1310 psi determined by multiplying AF&PA NDS tabular base design value by repetitive use factor, and by the size factor for species except southern pine. E not less than 1.6 x 106 and tributary dimensions for floors and roofs not exceeding 6 ft., maximum span for floors and roof exceeding 12 ft., eaves not greater than 2 ft. in dimension and sheathing.
c. Utility, standard, stud and No. 3 grade lumber of any species not permitted
d. Check with local codes - as the above design criterion does not supercede such.