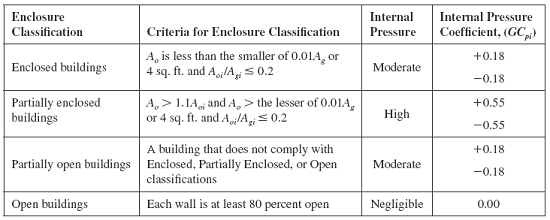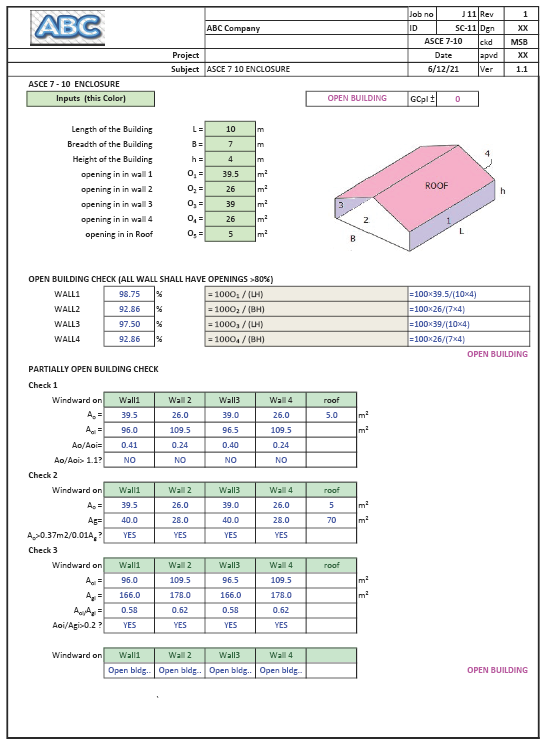Related Resources: Civil Engineering
Partially Open Building Wind Loads ASCE 7-10 Spreadsheet Calculator
NOTE:
- Refunds are not awarded after excel files have been downloaded - review your membership agreement for details.
- This excel spreadsheet may contain macros which will need to be enabled in your excel application, see web page: Enable macros in Downloaded excel files
- Units utilized within calculators are either SI or Imperial (some enable both SI and Imperial) and member (you) are responsible for conversions. Ensure that you verify units utilized in excel application meet your requirements before downloading.
Engineering Excel Spreadsheet Downloads
Civil Engineering Resources
Structural Design Engineering Resources
Wind Loads on Building Classification per. ASCE 7-10 Spreadsheet Calculator
Note: Accessing this resource requires an active Premium Annual Membership with Engineers Edge
Download: Wind Loads on Partially Open Building ASCE 7-10 Spreadsheet Calculator
Data input as meters (m),
1 m = 3.28084 ft
1 ft = 0.3048 m
See bottom of web page for Excel Calculator Preview image
Overview: Building or Enclosure Excel Spreadsheet Calculator that Determines if the Building is Open, Partially Enclosed or Closed to the Classifications per. ASCE 7-10.
Definitions:
OPEN BUILDING: A building that has each wall at least 80 percent open.
This condition is expressed for each wall by the equation:
Ao ≥ 0.8Ag §26.2, Table 26.13-1
Ao= total area of openings in a wall that receives positive external pressure, in ft2
Ag = the gross area of that wall in which Ao is identified, in ft2
PARTIALLY ENCLOSED BUILDING: A building that complies with both of the following conditions:
1. The total area of openings in a wall that receives positive external pressure exceeds the sum
of the areas of openings in the balance of the building envelope (walls and roof) by more than
10 percent.
2a. The total area of openings in a wall that receives positive external pressure exceeds 4 ft2 or
1 percent of the area of that wall, whichever is smaller, and
2b. The percentage of openings in the balance of the building envelope does not exceed
20 percent.
These conditions are expressed by the following equations §26.2, Table 26.13-1:
Ao> 1.10Aoi
Ao> 4 ft2 or > 0.01 Ag (whichever is smaller)
and Aoi /Agi ≤ 0.20
Aoi = sum of the areas of openings in the building envelope (walls and roof) not including Ao, in ft2
Agi = sum of the gross surface areas of the building envelope (walls and roof) not including Ag, in ft2
ENCLOSED BUILDING: A building that has the total area of openings in each wall, that receives positive external pressure, less than or equal to 4 ft2 or 1 percent of the area of that wall, whichever is smaller.
This condition is expressed for each wall by the following equation §26.2, Table 26.13-1:
Ao < 0.01Ag, or 4 ft2 (whichever is smaller)
PARTIALLY OPEN BUILDING: A building that does not comply with the requirements for an open building, partially enclosed building, or enclosed building.
Enclosure Classifications
The porosity for an enclosed building is such that there are not sufficient openings in the exterior building envelope to allow significant air flow into the building. The porosity of a partially enclosed building is such that there are sufficient openings in the building envelope windward wall to allow for wind to enter the building; however, there are not sufficient openings in the remaining portions of the building envelope to allow air flow out of the building without a buildup of internal pressure. The porosity for a partially open building is such that there exist sufficient openings in the building envelope windward wall to allow for air flow into the building, and sufficient openings exist in the remaining portions of the building envelope to allow for some air flow out of the building but with some buildup of internal pressure. The porosity for the open building is such that air can enter and exit the building without a significant buildup of internal pressure. The classification of a partially open building has been added to the ASCE 7-16 standard to help the user understand that a building with openings and significant porosity (such as an open parking garage, for example) that fails to meet the requirements of the partially enclosed building classification does not automatically classify the building as an open building. Once the enclosure classification is known, the designer refers to Table 26.13-1 to select the appropriate internal pressure coefficient.
ASCE 7 Table 26.13-1. Main Wind Force Resisting System and Components
and Cladding (All Heights): Internal Pressure Coefficient, (GCpi), for Enclosed,
Partially Enclosed, Partially Open, and Open Buildings (Walls and Roof)

Notes:
1. Plus and minus signs signify pressures acting toward and away from the internal surfaces, respectively.
2. Values of (GCpi) shall be used with qz or qh as specified.
3. Two cases shall be considered to determine the critical load requirements for the appropriate condition:
a. A positive value of (GCpi) applied to all internal surfaces, or
b. A negative value of (GCpi) applied to all internal surfaces.
DEFINITIONS OF OPENINGS
An enclosure classification is a way of assigning a classification to a building to determine the appropriate amount of internal pressure generated. Internal pressure is a significant phenomenon that can easily be understood by drawing parallels in everyday events.
In order to determine an enclosure classification, a determination must be made on the number of openings in the building envelope.
Openings are defined as apertures or holes in the building envelope that allow air to flow through the building envelope and that are designed as open during design winds. Examples include doors, operable windows, air intake exhausts for air conditioning or ventilation systems, gaps around doors, deliberate gaps in cladding, and flexible and operable louvers.
Non-operable glazing in hurricane zones generally need not be considered an opening due to the requirements for impact-resistant glazing. See Design Example 6 for a discussion of these requirements for high-wind regions.
Design Example 1
Open Design Example Calculations PDF: Enclosure classification on an agricultural building with large openings.
Preview
