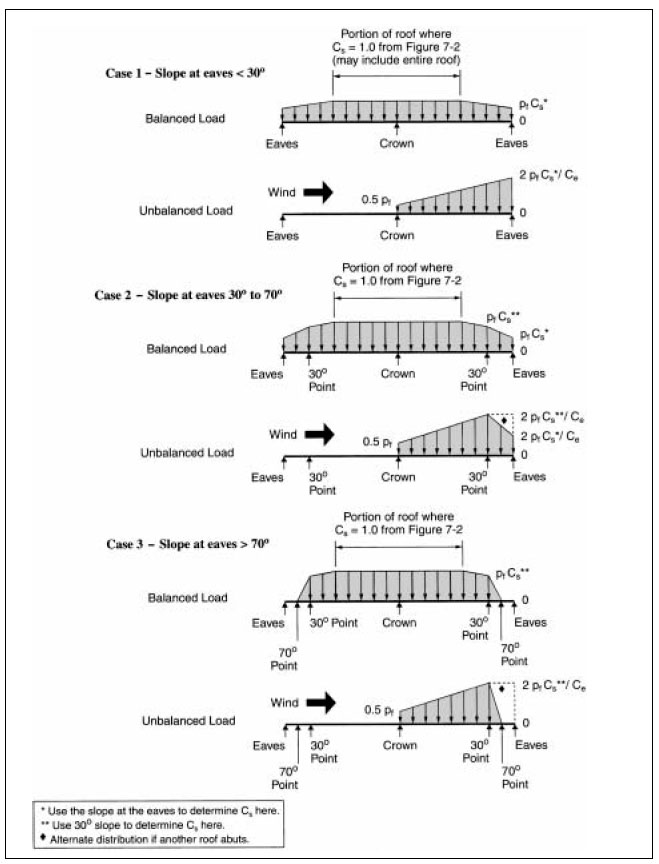Related Resources: analysis
Sloped Roof Snow Loads Calculations and Regional Design
Sloping Roof Surface:
Snow loads acting on a sloping surface shall be assumed to act on the horizontal projection of that surface. The sloped roof snow load, ps, shall be obtained by multiplying the flat roof snow load, pf, by the roof slope factor, Cs:
ps = Cs pf
The thermal factor, Ct , from Table E-3 determines if a roof is “cold” or “warm.” “Slippery surface” values shall be used only where the roof’s surface is unobstructed and sufficient space is available below the eaves to accept all the sliding snow. A roof shall be considered unobstructed if no objects exist on it that prevent snow on it from sliding. Slippery surfaces shall include metal, slate, glass, and bituminous, rubber, and plastic membranes with a smooth surface. Membranes with an imbedded aggregate or mineral granule surface shall not be considered smooth. Asphalt shingles, wood shingles, and shakes shall not be considered slippery.
Warm Roof Slope Factor, Cs .
For warm roofs (Ct ≤ 1.0 as determined from Table E-3) with an unobstructed slippery surface that will allow snow to slide off the eaves, the roof slope factor Cs shall be determined using the dashed line in Fig. E-2a, provided that for nonventilated warm roofs, their thermal resistance (R-value) equals or exceeds 30 ft2 h ◦F/Btu (5.3 ◦C m2/W) and for warm ventilated roofs, their R-value equals or exceeds 20 ft2 h ◦F/Btu (3.5 ◦Cm2/W). Exterior air shall be able to circulate freely under a ventilated roof from its eaves to its ridge. For warm roofs that do not meet the aforementioned conditions, the solid line in Fig. E-2a shall be used to determine the roof slope factor Cs .
Cold Roof Slope Factor, Cs.
Cold roofs are those with a Ct > 1.0 as determined from Table E-3. For cold roofs with Ct = 1.1 and an unobstructed slippery surface that will allow snow to slide off the eaves, the roof slope factor Cs shall be determined using the dashed line in Fig. E-2b. For all other cold roofs with Ct = 1.1, the solid line in Fig. E-2b shall be used to determine the roof slope factor Cs. For cold roofs with Ct = 1.2 and an unobstructed slippery surface that will allow snow to slide off the eaves, the roof slope factor Cs shall be determined using the dashed line on Fig. E-2c. For all other cold roofs with Ct = 1.2, the solid line in Fig. E-2c shall be used to determine the roof slope factor Cs .
Roof Slope Factor for Curved Roofs.
Portions of curved roofs having a slope exceeding 70◦ shall be considered free of snowload (i.e., Cs = 0). Balanced loads shall be determined from the balanced load diagrams in Fig. E-3 with Cs determined from the appropriate curve in Fig. E-2.
Roof Slope Factor for Multiple Folded Plate, Sawtooth, and Barrel Vault Roofs.
Multiple folded plate, sawtooth, or barrel vault roofs shall have a Cs = 1.0, with no reduction in snow load because of slope (i.e., ps = pf ).
Ice Dams and Icicles Along Eaves.
Two types of warm roofs that drain water over their eaves shall be capable of sustaining a uniformly distributed load of 2pf on all overhanging portions: those that are unventilated and have an R-value less than 30 ft2 h ◦F/Btu (5.3 ◦C m2/W) and those that are ventilated and have an R-value less than 20 ft2 h ◦F/Btu (3.5 ◦Cm2/W). No other loads except dead loads shall be present on the roof when this uniformly distributed load is applied.
See Symbols and Notations used in Snow Loads Design Data for symbol data
Figure E-2
Figure E-3
Reference: American Society of Civil Engineering/Structural Engineering Institute Standards
Related
- Snow Load Analysis Program per ASCE702S
- Snow Load Analysis Calculator per ASCE798S
- Sloped Roof Snow Loads Calculations and Regional Design
- Flat Roof Snow Loads Flat Roof Snow Loads
- Symbols and Notations used in Snow Loads Design Data
- Civil Engineering Formulas
- Civil Engineering and Design Data Calculators

